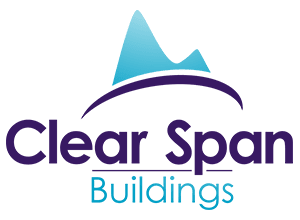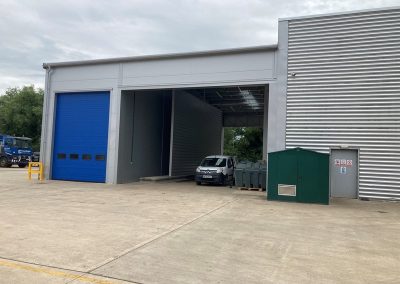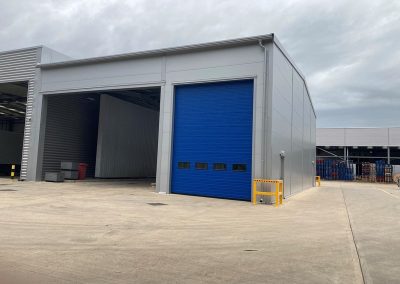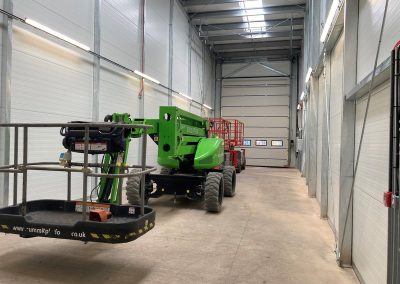Case Study: Welch’s Workshop
Welch’s Transport and Logistic Company, Cambridgeshire
Use: Workshop and vehicle wash area
Building Type: Hot Form Steel
Size: 20m Span x 14m Length x 6.7m Eaves.
Roof Cladding: 120mm Composite Panel
Wall Cladding: 100mm Composite Panel
Description
Building used to house a vehicle wash in preparation for the Ministry of Transport Annual Test and a workshop for the refurbishment of the Companies three generations of H.G.V Heritage Vehicles, with the option of overflow from the general main workshop. Producing a building with minimal ground penetration for foundations and a cost effective additional versatile workshop area, with good work lighting and high roof clearance for all Road Vehicles.



